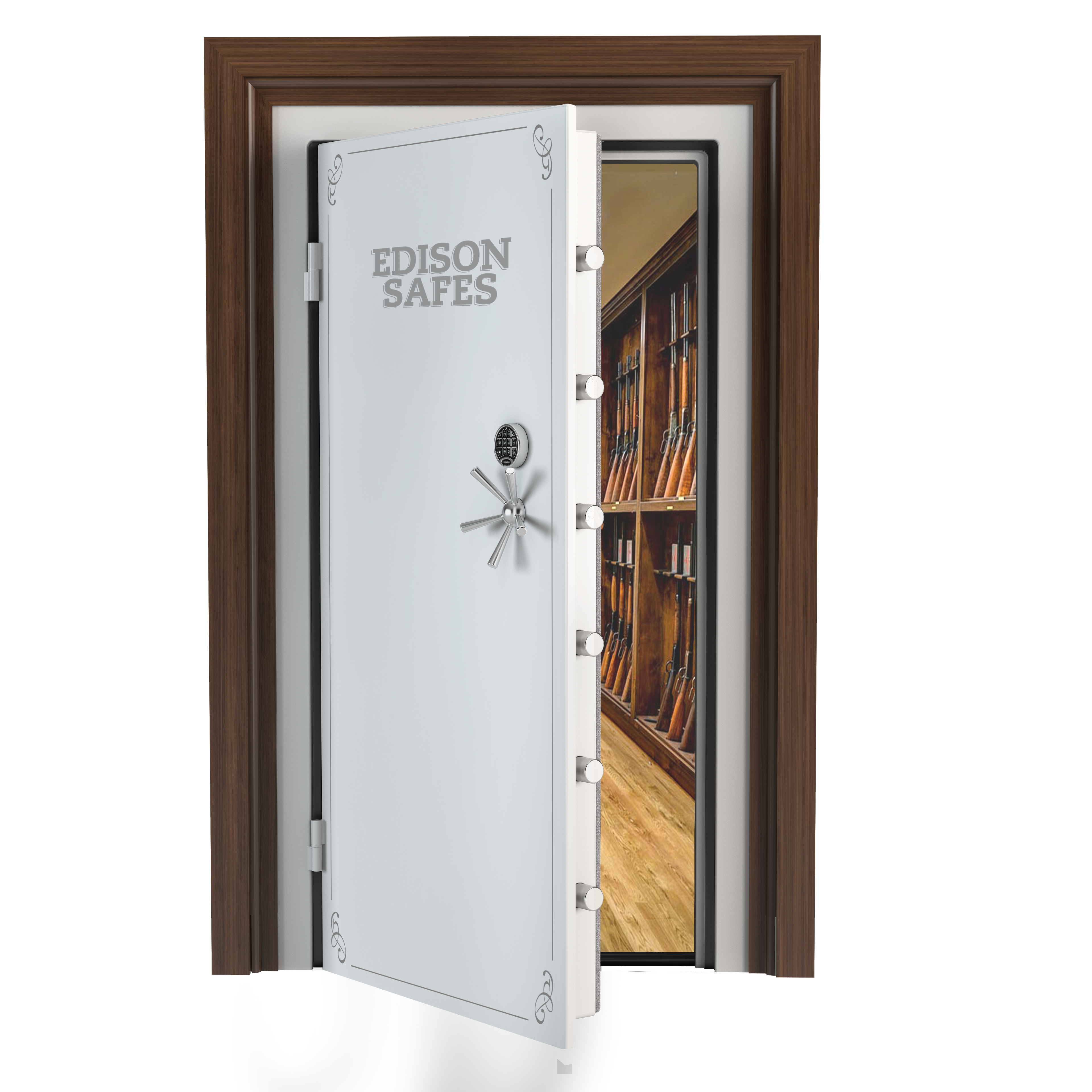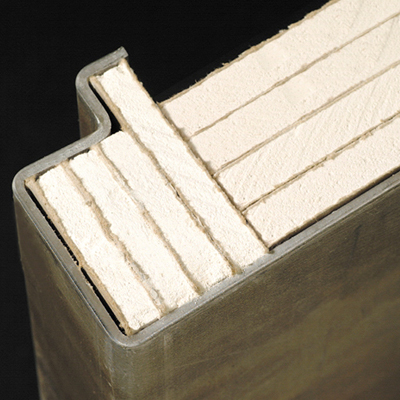
Vault Door - 80" x 45" Version
1/4" Door - 3/16" Frame - 12 Locking Bolts
PLEASE NOTE: Build time is an estimate. These are custom built safes and each one is different depending on size, color, lock type, interior options, etc. Some safes may take longer than the listed ship by date.
Quick Glance Details
Security
- Door Steel Thickness: 1/4" Steel
- Frame Steel Thickness: 3/16" Steel
- Door Thickness: 4"
- 12 Live Locking Bolts (6 Left, 6 right)
Fire Protection
- 30 Minute Standard Fire Rating (Upgrade-able to 60 Minutes)
Functionality
- External Hinges or Internal Hinges
- Handle Style Options
- Lifetime Warranty
Dimensions
- Height: 80 Inches
- Width: 45 Inches
- Depth: 6 Inches
Edison Safes
 Backed by a company with over 37 years of experience in the safe industry, Edison Safes are all made right here in the United States by United States workers. We strive to give our customers an exceptional product that can be passed down for generations. Edison Safes knows that your valuables are important, and protecting your family is even more important, that is why we bring you vault doors that are able to withstand 30 minutes, or an extended 60 minutes of fire. As well as a standard 1/4" steel plate door.
Backed by a company with over 37 years of experience in the safe industry, Edison Safes are all made right here in the United States by United States workers. We strive to give our customers an exceptional product that can be passed down for generations. Edison Safes knows that your valuables are important, and protecting your family is even more important, that is why we bring you vault doors that are able to withstand 30 minutes, or an extended 60 minutes of fire. As well as a standard 1/4" steel plate door.
We want you to have the exact door that you have always wanted at a price that makes sense. Our company also understands that not every safe works for everyone, that is why we have opened up our vault to be customized to your liking, whether it be paint options, handle options, and more. We want the price to be right for you.
If you are interested in options that aren't seen here, please give us a call at 1-855-248-6723! We more than likely can make that happen for you. This includes paint options, interior options, steel options, and more!
Security
The Edison Vault Door Series features a standard recessed fire rating 1/4" steel plate door, and is wrapped with a solid 3/16" frame. With the cam drive door system, this vault door is smooth, and well built.
Functionality
 This Edison Vault door is available in many different paint colors, trim colors, and more. If there is an option that you do not see, and would like to add, please feel free to call us at 1-855-248-6723 to get the option that works best for you!
This Edison Vault door is available in many different paint colors, trim colors, and more. If there is an option that you do not see, and would like to add, please feel free to call us at 1-855-248-6723 to get the option that works best for you!
Fire Rating
 This is an overlooked feature by many vault door manufacturers. Here at Edison Safes we believe that much like a safe, a vault door should be fire rated to protect your valuables from the heat of a home fire. This door comes standard with a 30 Minutes fire rating, but is up-gradeable to a full 60 Minutes.
This is an overlooked feature by many vault door manufacturers. Here at Edison Safes we believe that much like a safe, a vault door should be fire rated to protect your valuables from the heat of a home fire. This door comes standard with a 30 Minutes fire rating, but is up-gradeable to a full 60 Minutes.
General Mounting Information
Rough Opening: Make your opening a minimum of 5/8" to 3/4" (total) extra room from side to side and 1/2" extra room from top to bottom. If you ordered a custom sized vault door we automatically reduce the vault to meet your rough opening dimension. We ask you to provided the rough opening dimensions upon ordering. When mounted, with the door open, you will need a minimum of 1/4-1/2" of clearance from the bottom of the door, to the floor to determine if you need to create more of a threshold.
Needed after purchase: For standard size vault doors, purchase 10 anchors that are 1/2" to 5/8" in diameter and 3-4" in length. Custom sized vaults will have a different amount depending on the size purchased.
General Mounting Information: The door is hung like a pre-hung door, with the exception that it's heavy and will shift around as easy.
Read the entire instructions before beginning. Being cautious and using good judgment. These instruction are an outline and installation of the vaults are recommended to be done by a professional. We will not be liable for death, injury, or damage to property.
Place the vault door into position. Be sure to have it laid down on some type of support so the dial and handle does not get damaged. Position it in the doorway the way you want it. Lift, open and stabilize the door. You will likely need a pry bar or 2x4 to pry the door up (and out) to a 90 degree angle. As the door swings open, lift and pull the door at the same time, stabilizing the frame.
Once open, the door will need support on the outside corner, to help hold it up and to move frame back into the marked position.
Place an anchor stud ONLY in the frames anchor holes near the top and bottom hinge. Now that the frame is secure on one side, there should be a gap on the other side. If the door doesn't match up, hammer the frame in or out, and then wedge it (with wedging blocks) into marked position. Open and close the door, and check the attitude of the door compared to it's steel frame. Carefully close the door. Once closed, determine which direction you should shim the frame (between cement and frame). If the door is fitting well into the frame, both center locking lugs should engage and disengage with perhaps a little bit of clearance. If these conditions are good, skip to the last instructions.
You should be reading this section because the frame may require adjustments with shims. Where you insert the shims will depend on what part of the frame is sticking out. For example, when you shut the door, and the door hits on the top first, and doesn't quite close on the bottom, you would loosen up the top anchor, and slide a 1/8" (or thicker/thinner) shim in between the frame and the wall, and place the shim about an inch away from the upper anchor bolt. Tighten the anchor back up and make sure the frame is fitting good. This may require more tapping with a big hammer and wedging into position. If you have an out-swing vault door, adjust the gap in between the frame and door, by removing the square tubing that is located about 4ft up, and in the way of the walk through area. If the door is rubbing on the bottom, loosen the bottom stud, and place a shim all the way across, just below the stud. When you tighten it up, it will drive the frame upward on the open side.
Now that the frame is fitting, fill the gap between the frame and cement wall, which should be about 5/8" to 3/4" with high PSI mortar. Let it cure, then remove the wedges, and fill in the wedge gaps with mortar. Test to see if the door open and closes properly. Finish installing the rest of the anchor studs at this point.
HINGE LOCATION - Standing on the outside, looking at the front of the door, the hinges are located on the left or right side of the door.
OPENING DIMENSIONS - The rough opening dimensions are listed. The frames are designed to slip into your door frame and be adjusted as needed. The usable opening, measured with the door fully open, is 3" narrower than the frame. If the door can only open 90 degrees, the usable opening is an additional 5" narrower.
WALL THICKNESS - There is no minimum or maximum wall thickness. The vault frame is 6"D standard.
DOOR FRAME - Made from 3/16" steel, standard bottom clearance is 1/4"-1/2"
THRESHOLD - Made from 3/16" steel